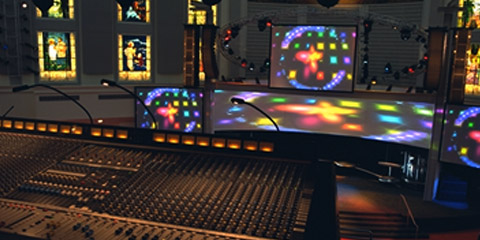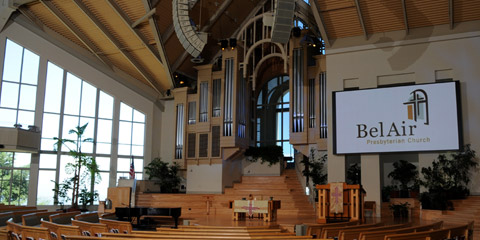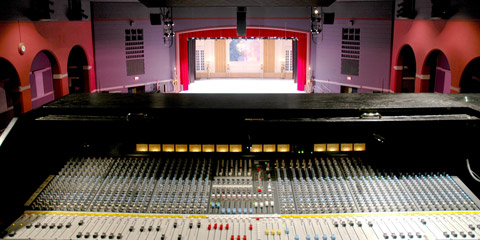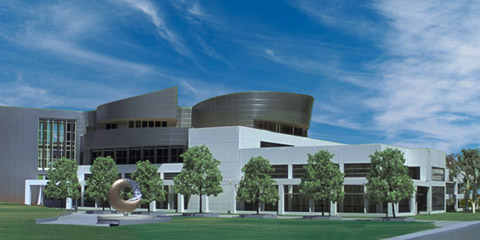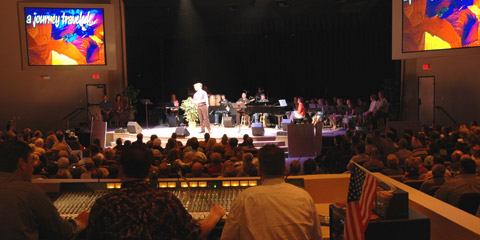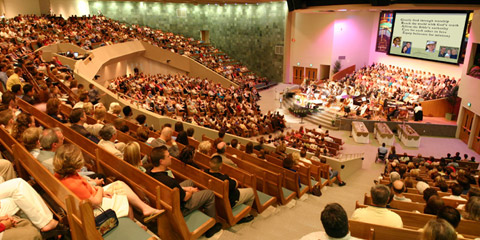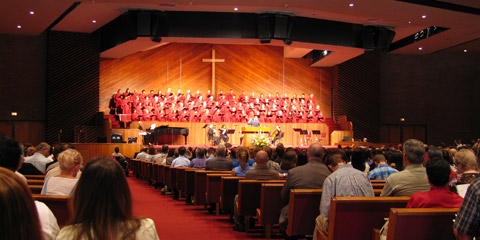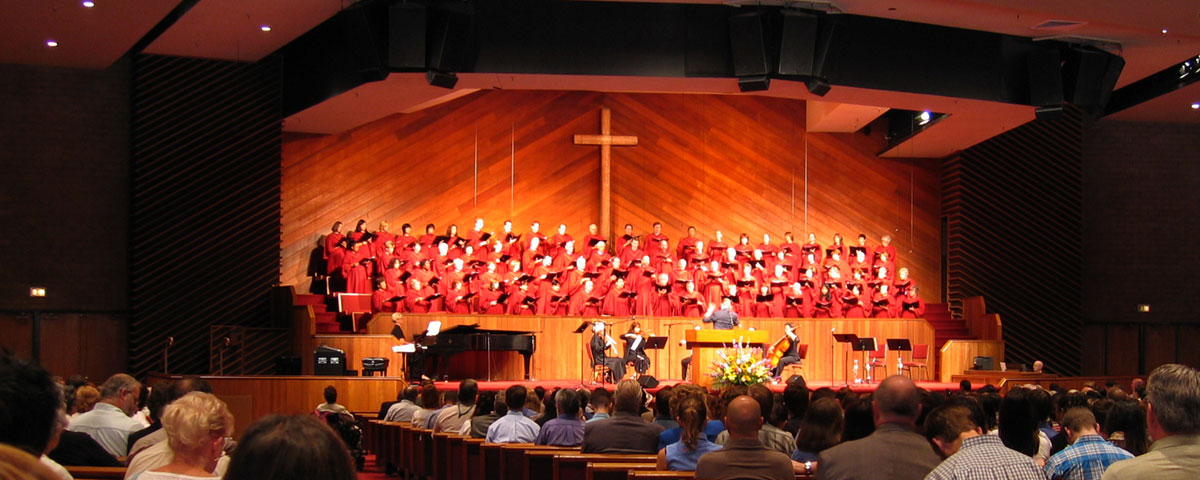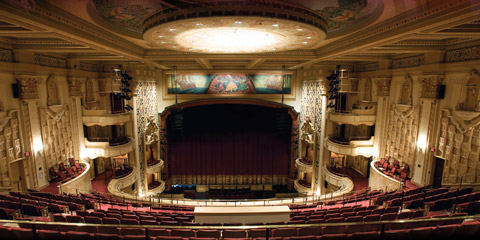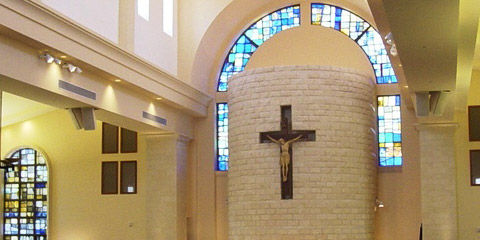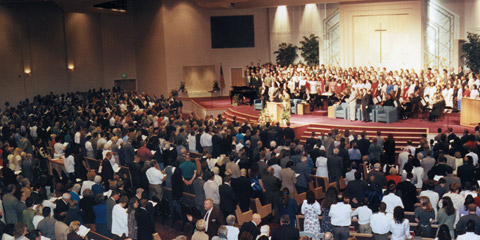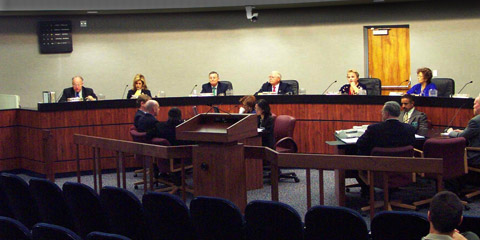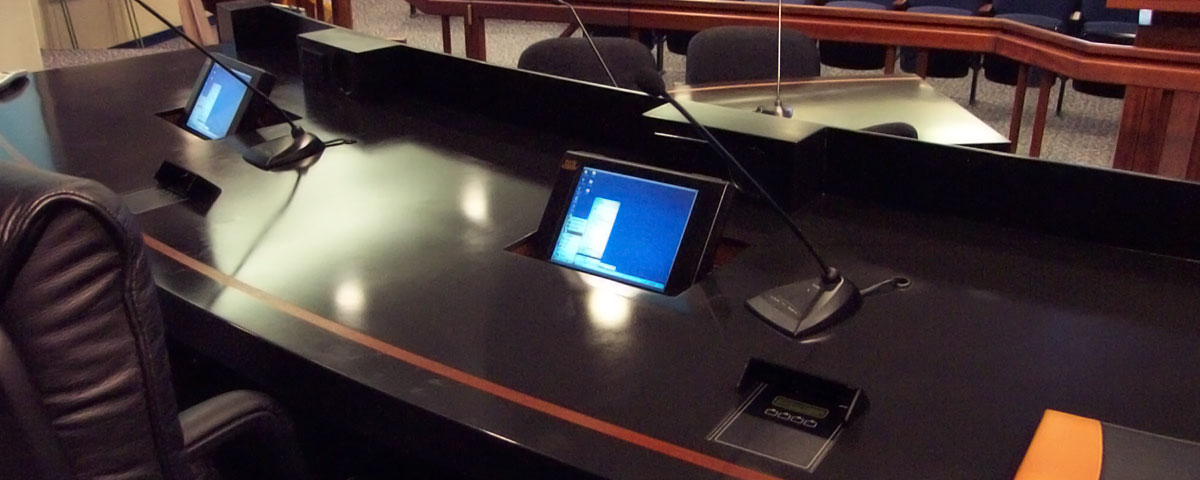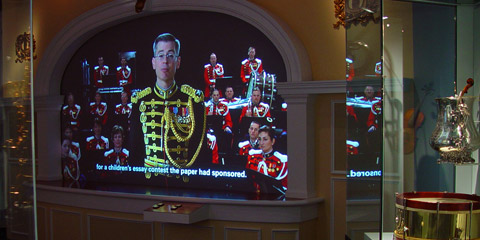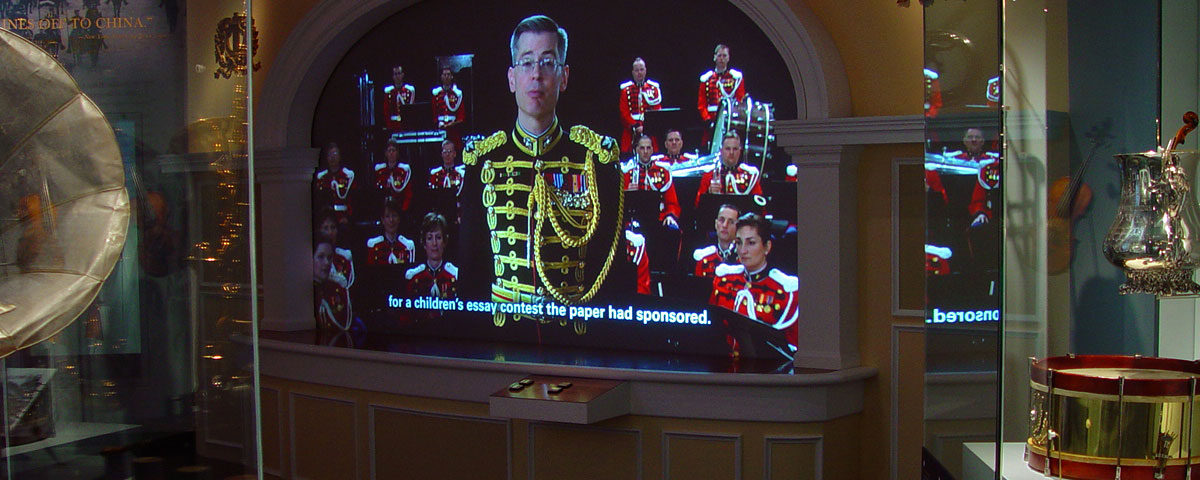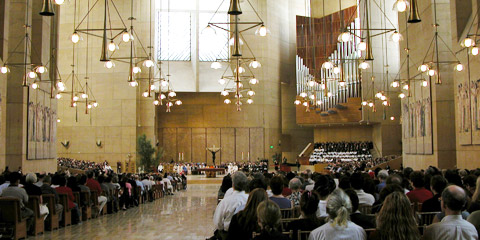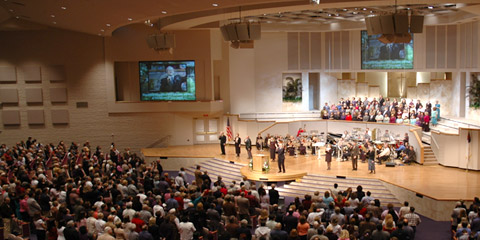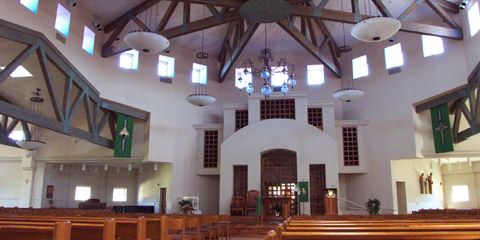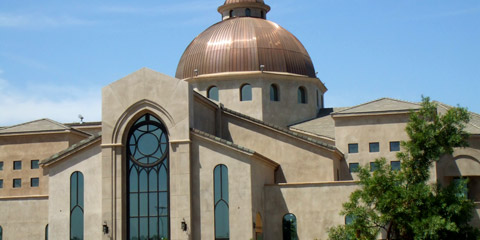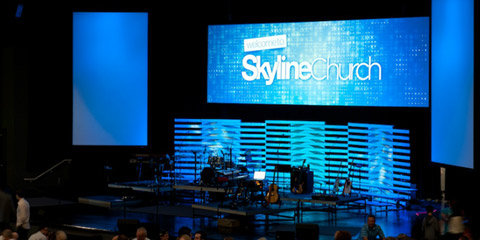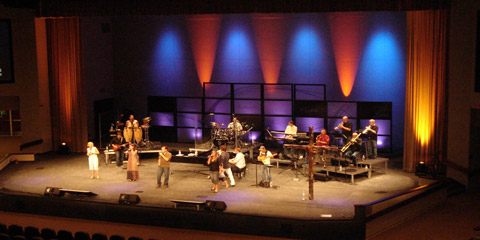[Not a valid template]
AMT Systems is a full-service audiovisual engineering and installation team of professionals specializing in high-performance, cost-effective, sound, video, control, computer, performance lighting and communications systems for a wide variety of applications. AMT has the knowledge and experience to provide turnkey solutions for complete technical system design and installation.

AMT Systems is a full-service audiovisual engineering and installation team of professionals specializing in high-performance, cost-effective, sound, video, control, computer, performance lighting and communications systems for a wide variety of applications. AMT has the knowledge and experience to provide turnkey solutions for complete technical system design and installation.
In business for over 30 years, we’re serious about understanding and implementing the latest advancements in the audiovisual industry. With technology developing at an ever-increasing speed, our commitment to staying on the cutting edge means your system design and installation will include the best of what is new and available today. It’s one of our ways of ensuring your system will operate reliably for years to come.
Audio/Video Systems Design
AMT Systems Inc. views systems design as the most critical part of a project. AMT’s experience and success in design projects is due in no small part to our ability to translate a theoretical set of guidelines for function and features into a practical, user-friendly operational system. Simply put, AMT sales and engineering personnel listen well. We spend the time to understand what a client wants and needs before we begin a design so the end product will accomplish the client’s goals while fitting into their budget. Our design team includes CTS-D certified staff engineers well versed in AutoCAD, EASE, CADP2, and other computer-based tools used to establish, define, refine and complete system details, including single line drawings, conduit risers, rack elevations, HVAC loads, AC power requirements, and more.
Value Engineering
AMT Systems Inc.’s years of practical experience in not only the design of systems, but in their day-to-day operation as well, plays an invaluable role in our ability to assist in value engineering systems with a focus on retention of system function and features while providing cost-saving alternatives to resolve budget issues.
Audio/Video System Upgrades
There are many fine audio and video systems in operation throughout the country. However, the dramatic and ongoing improvements in technology driving this industry provide opportunities to make a good system better with the addition of new or improved equipment, or with additional features to make system operation simpler and easier, especially for non-technical users. AMT Systems recognizes both the opportunity this presents and the integrity required to provide options for upgrades that are fiscally sound as well as technologically appropriate.
Design Evaluation
AMT Systems Inc. has established itself as primarily a design-build firm, and is staffed, equipped, educated and experienced to serve the client base that requires that commitment to an overall project.
We also recognize and serve the needs of customers who have reached a design plateau in a project and require an un-biased fresh look at proposed and documented information to review the accuracy, practicality, integration, and user-friendliness of a design prior to moving forward. AMT Systems’ affiliation with consultants and designers nation-wide presents opportunities for these reviews to benefit owners, architects, construction trades, and end-users. Successful installations may require complexity in action, but must provide simplicity in operation. AMT Systems can help achieve that goal.
System Maintenance and Repair
AMT Systems offers a full-time service department, staffed by qualified technicians well versed in trouble-shooting, problem analysis and repair, and preventative maintenance measures. They are backed by our in-house engineering staff when required. We recommend and provide preventative maintenance contracts that include regularly scheduled visits throughout the year as well as emergency response. In systems installed by AMT, we serve as an agent of the manufacturer in relation to all component parts warranty repair work for the duration of the manufacturer’s warranty. Further, AMT provides extended warranty and repair services with virtually all the current industry manufacturers through our service department.
AMT Systems Inc. | CA License #558162 | (661) 251-4206


